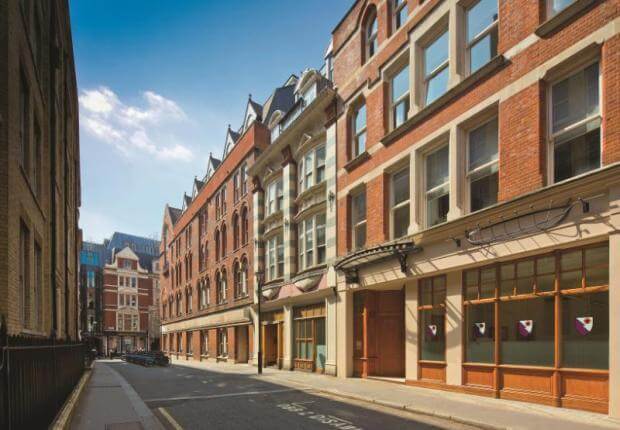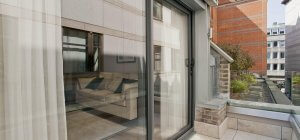Past Project: The Breams Building, London
Completed in 2015, The Breams was the conversion of a 5 storey office building, including basement area. EHA Group converted the building into 9 luxury apartments and added one new, light-weight storey to the build.
This additional storey is home to a fantastic penthouse apartment enjoying a secure code lift entrance as well as a spacious private balcony area.
The Breams is a building infused with history. We carefully retained the building’s stunning Georgian façade and period features.
The scheme is located just 3 minutes walk from Chancery Lane station, 750 yards from Theatre Royal Drury Lane and 900 yards from both the Lyceum Theatre and the Royal Opera House.









